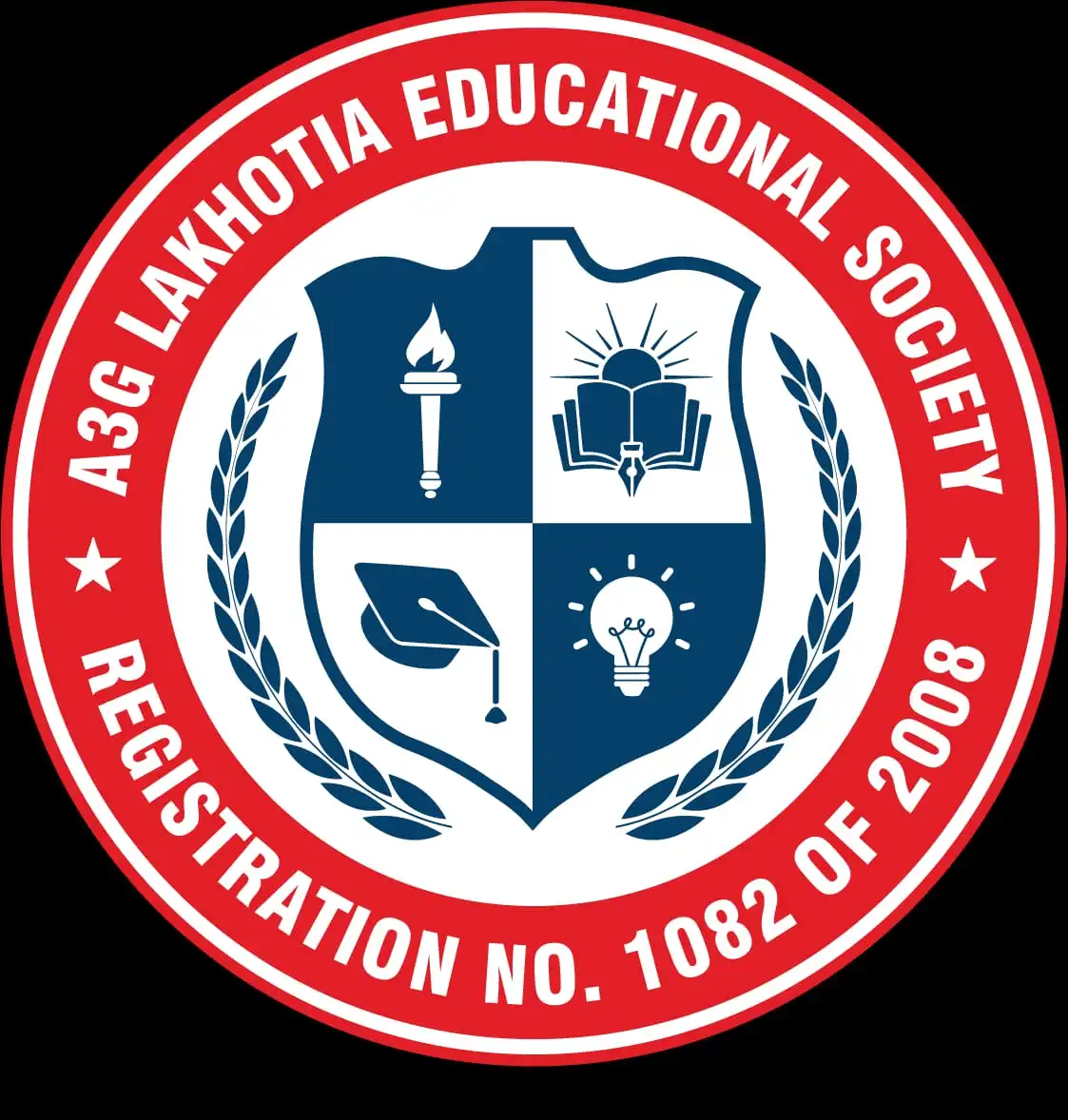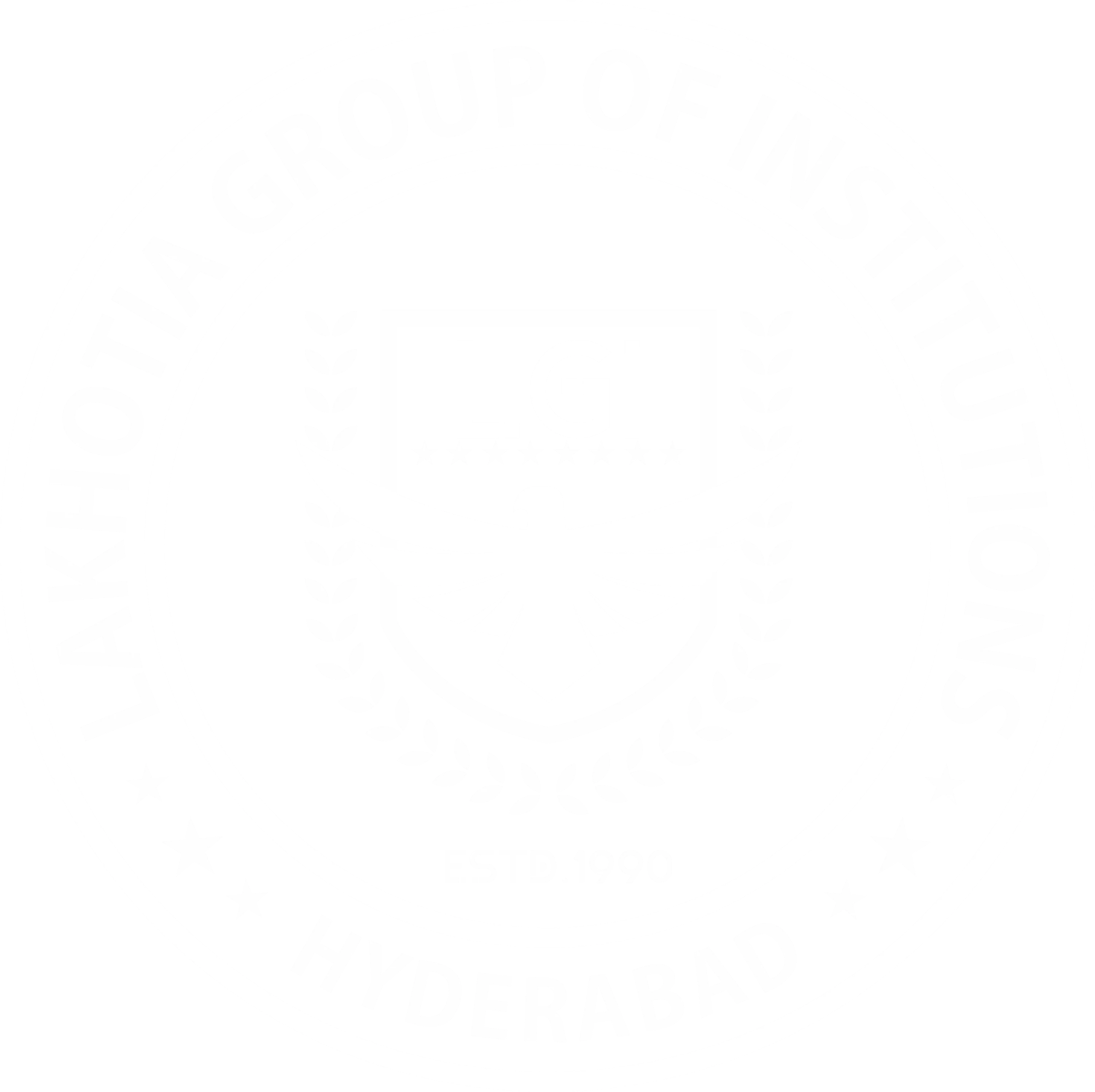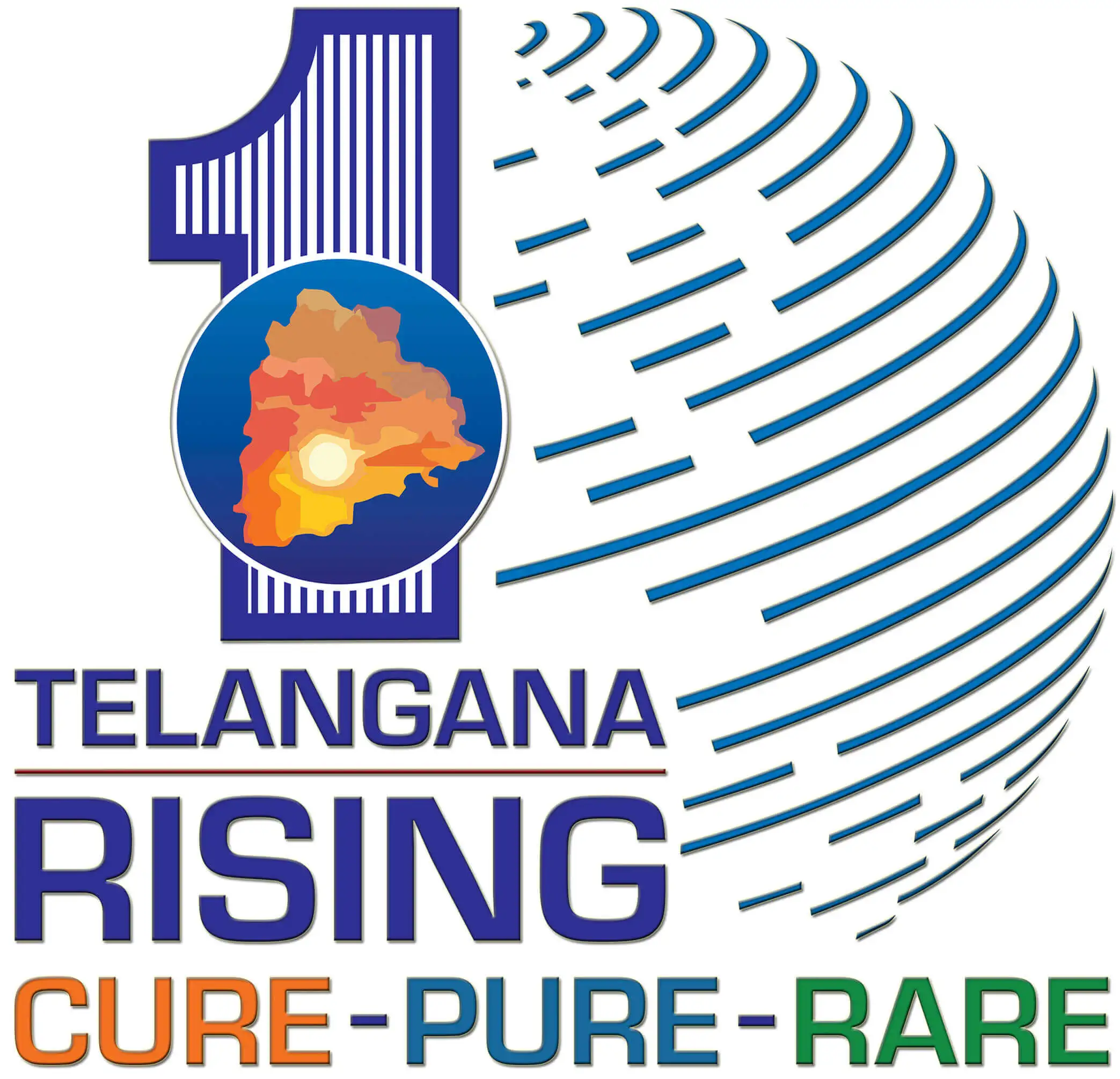

3D Interior CAD & Visualization
Bring Interiors to Life. Learn 3D CAD & Visualization in Just 3 Months!
Overview
Duration: 3 Months
Classes: 3 Days/Week, 4 Hours/Day
Batches: January, April, July, September
Awarded by: Lakhotia College of Design
This short-term certificate program is designed for students who want to create realistic 3D visualizations of interior spaces. Learners will gain hands-on experience with 3D modeling, rendering, and CAD tools, transforming 2D plans into photorealistic interiors. The course equips students with practical skills for residential, commercial, and hospitality interior projects, producing portfolio-ready 3D visuals.
Who Can Do This Course:
- ⇾ Students passionate about interior visualization and 3D design
- ⇾ Interior design enthusiasts looking to specialize in 3D modeling and rendering
- ⇾ Professionals aiming to enhance technical visualization skills for client presentations
- ⇾ Freelancers or hobbyists interested in digital interior design and visualization
Module
- Introduction to 3D Interior Design & CAD
- Basics of 3D Modeling Software
- Creating 3D Floor Plans & Layouts
- Furniture, Fixtures & Accessories Modeling
- Materials, Textures & Lighting in 3D
- Photorealistic Rendering Techniques
- Scene Composition & Camera Setup
- Interior Visualization for Residential & Commercial Spaces
- Post-Processing & Presentation
- Portfolio Development & Project Showcase
Career Path
- 3D Interior Designer / Visualizer
- CAD & 3D Rendering Specialist
- Freelance 3D Interior Consultant
- Residential & Commercial Visualization Expert
- Junior Interior Designer (3D Technical Focus)
- Visualization & Presentation Designer for Interior Firms







